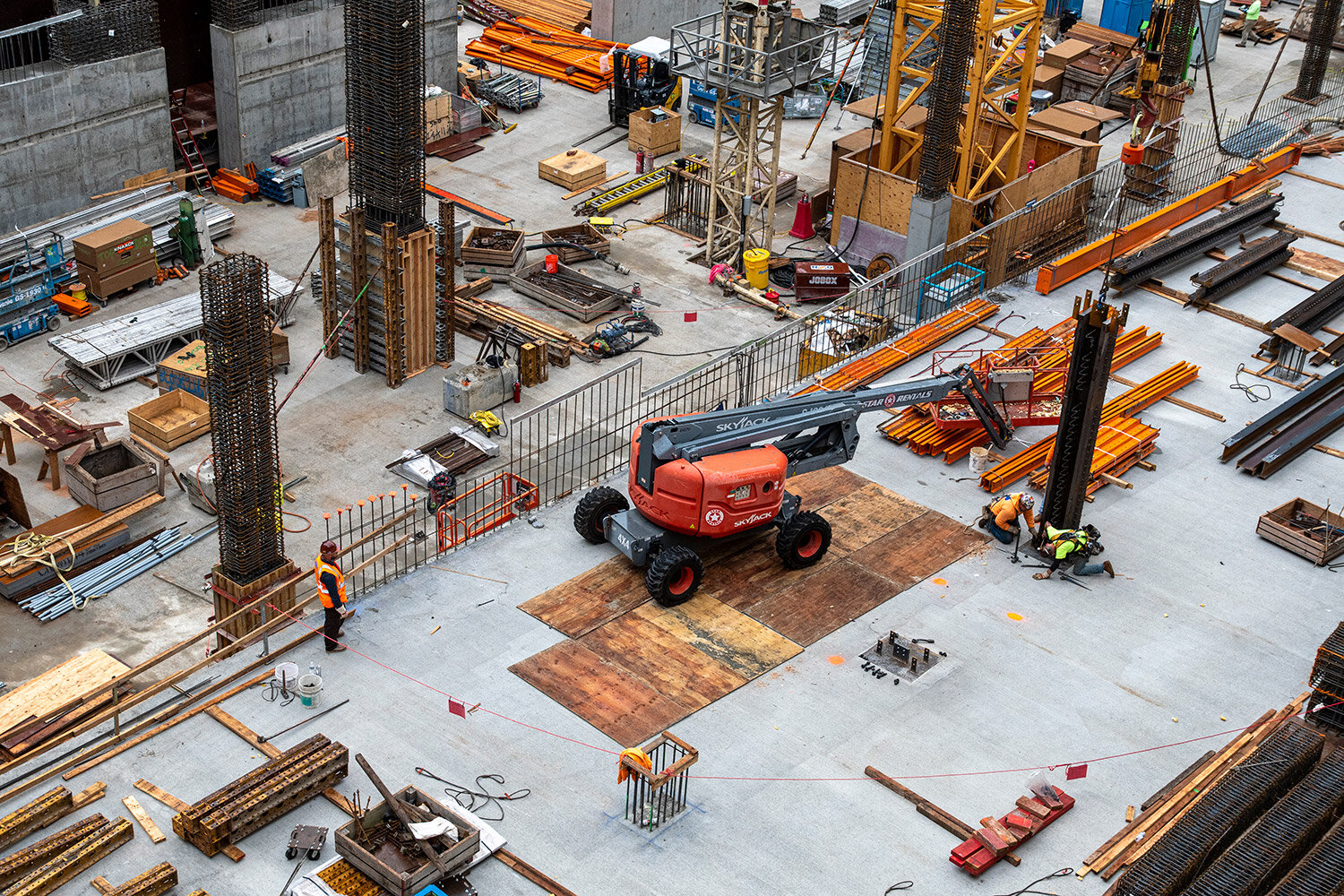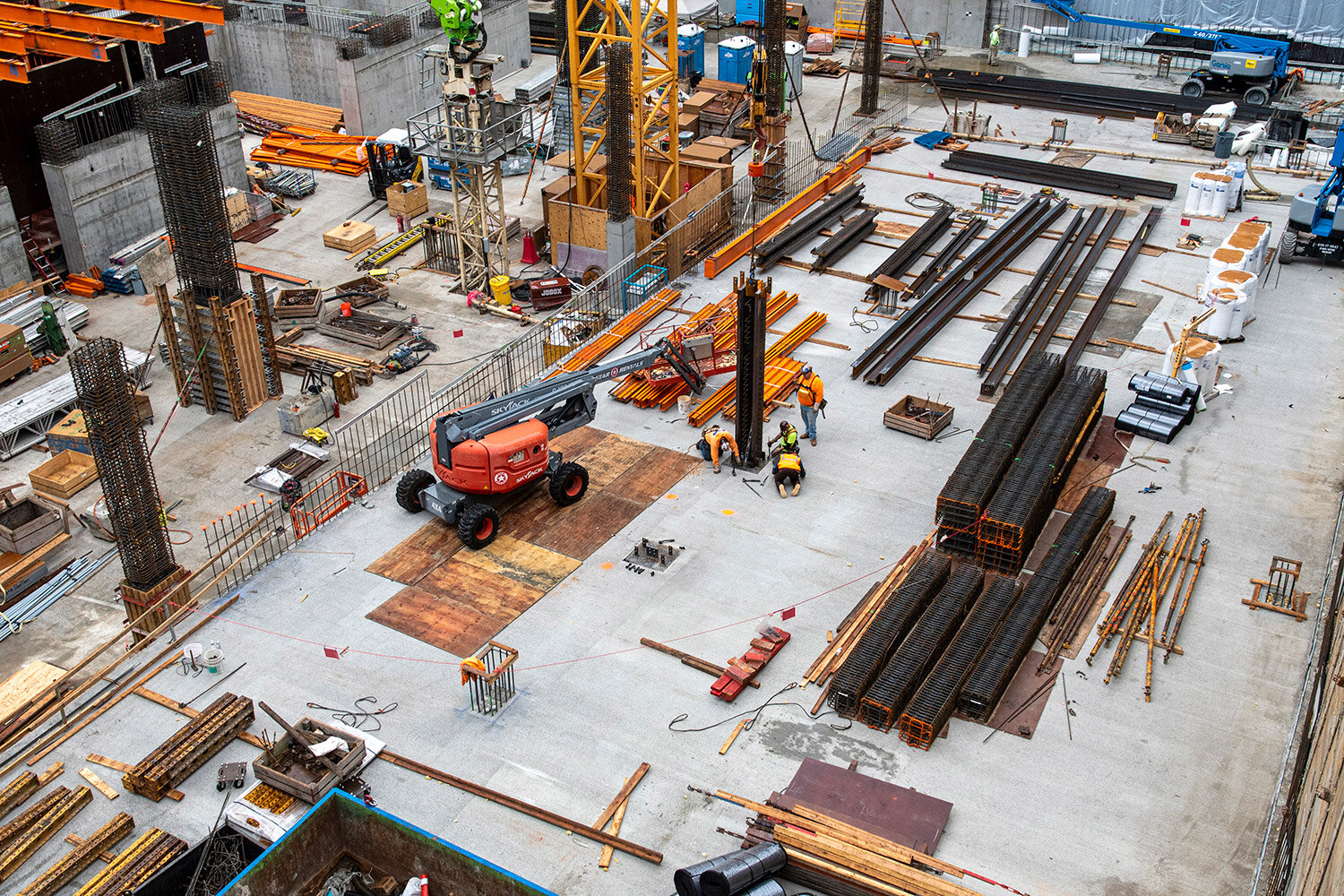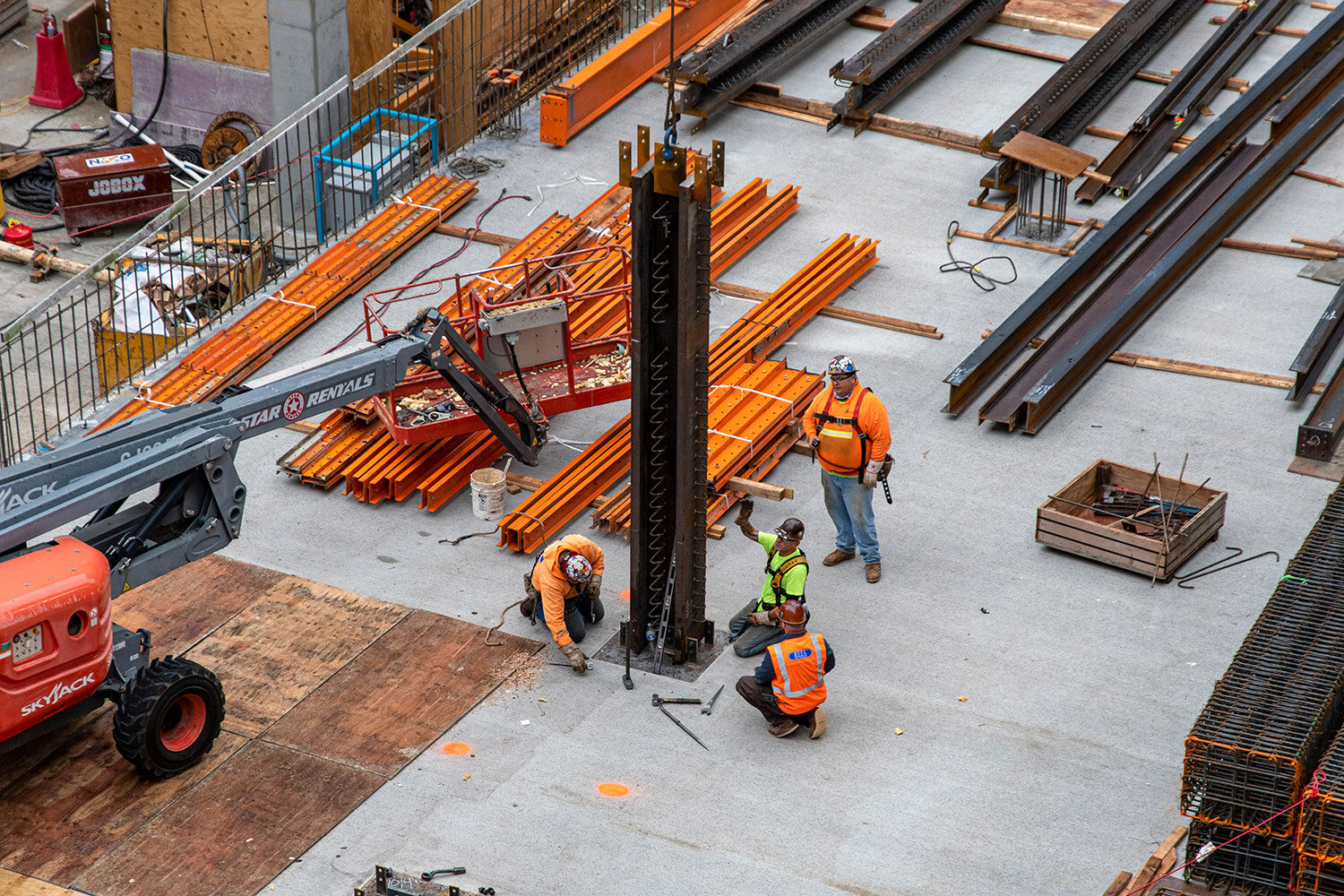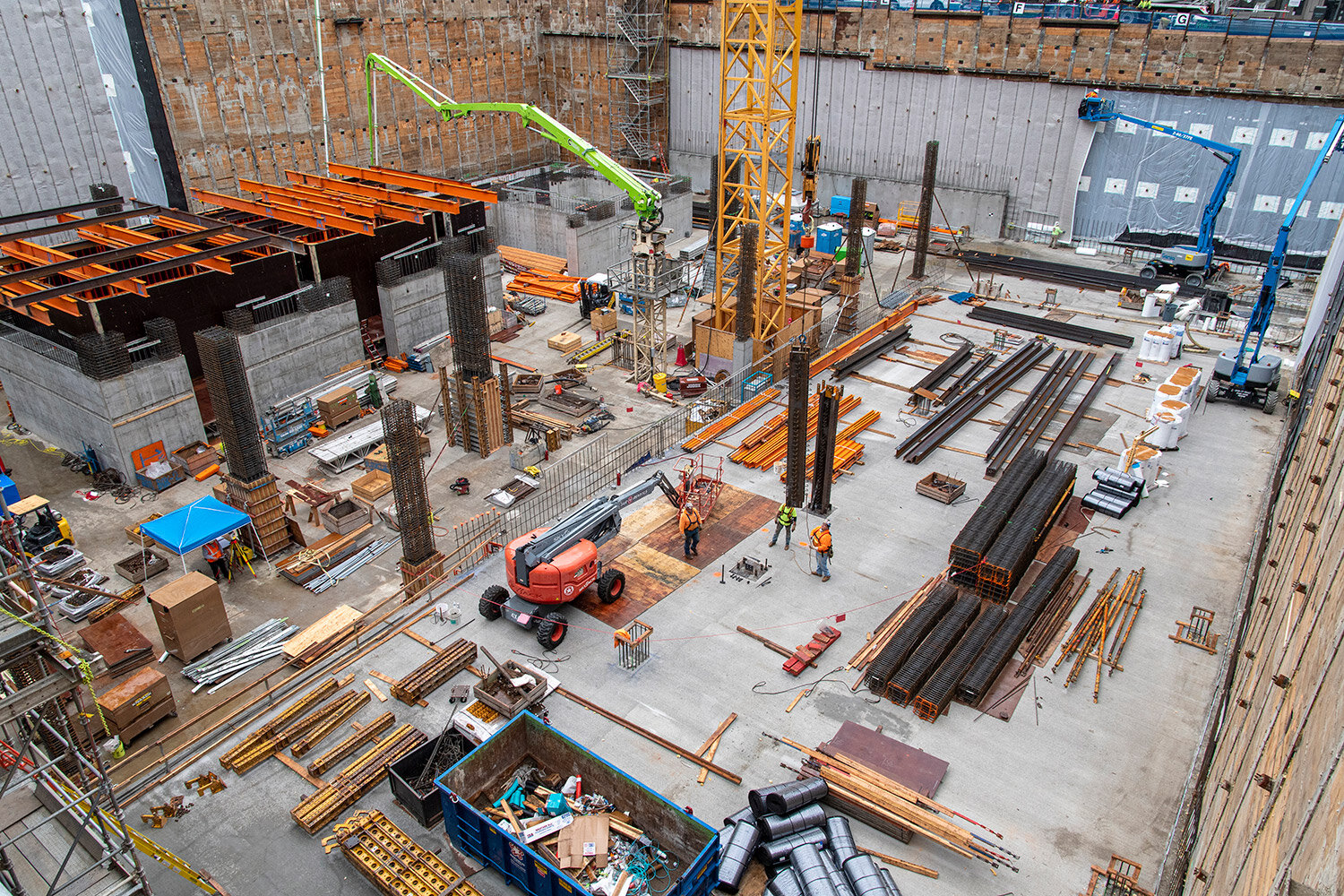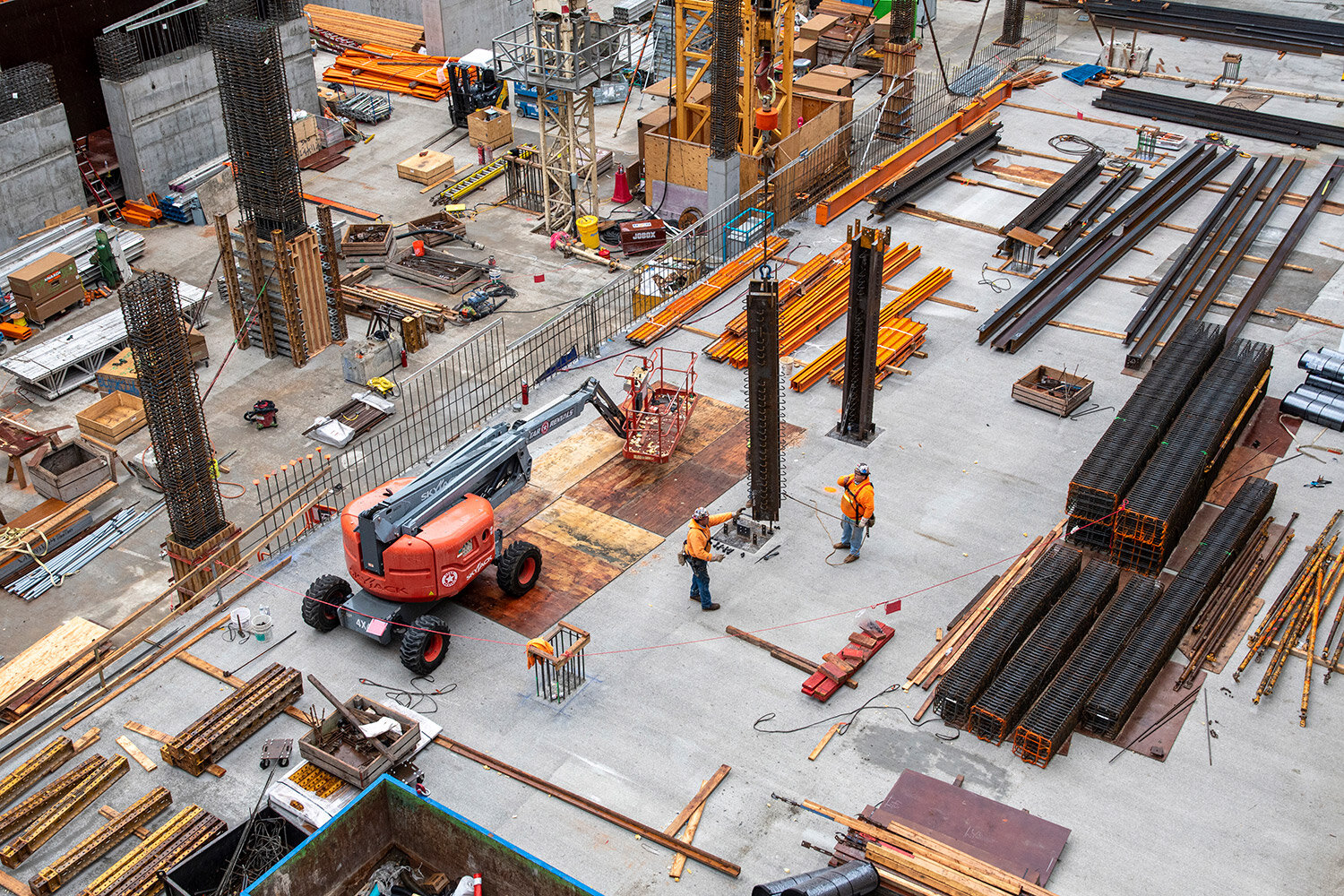Block 216 - Transfer Columns.
REFA Places First Transfer Columns for Block 216.
Portland, Oregon
Located on the last undeveloped full block in downtown Portland, Block 216 will soon house a 35-story, 460 feet tall, mixed use tower becoming one of the city’s tallest skyscraper’s. The project will be the largest development in the city since the US Bank Tower, encompassing a complex 844,177 sq.ft. blended program. The ground level will bring 13,000 sq.ft. of lively retail and event space with three distinct entry lobbies. Above retail, stacked on five floors will be 160,000 sq. ft. of Class A office space. Next above, on eleven floors is the main attraction and a first for the Northwest, a 249-key, five star Ritz-Carlton luxury hotel. Located directly above the hotel on the 20th floor will be a restaurant, bar, and guest lounge, no doubt a future Portland hot spot. To top it all off, and above it all will be 138 for sale private residences boasting amenities such as a double-height pool, and spa facility, just to name a few.
REFA Erection, and Fought & Company have been selected by Howard S. Wright, the general contractor, to fabricate and erect all steel members, and miscellaneous metals - 602 tons total. GBD Architects is the firm behind the vision of this futuristic, “gem” like design. KPFF Engineering was contracted for the structural design. REFA placed the first transfer columns this past weekend while verifying the location of each column using Total Station.
Contact us today to bid on your next steel project!



